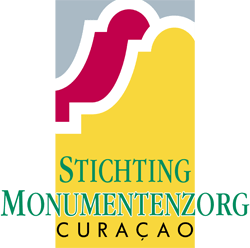Villa Washington features a variety of multipurpose commercial spaces, hidden away behind a deceptively modest facade. It was built by Leonard Smith, the engineer who designed the floating Queen Emma Bridge, in 1882. With its decorative woodwork and original tiled corridor, it has been able to maintain a sense of the past, but with all the comforts of today. ‘Villa Washington’ is a registered monument.
Description
After entering through the large front yard, the porch opens into a spacious reception area. On the ground floor, you will find a total of seven office/meeting room spaces. Behind the building is a small terrace, a separate annex with bathroom facilities, and a small pantry kitchen.
The top floor of the main building features four large office spaces around a central meeting room with high ceilings and hardwood floors. This can be used as a separate unit, or in connection to the bottom floor. This space also has access to its own bathroom and pantry kitchen facilities. The bathroom also has two showers, so if so desired one can use this floor for overnight guests.
Behind the main building, you’ll find a large freestanding meeting room with its own facilities. One could use this space independently from the other two spaces.
Villa Washington could be the ideal home to one or several small to medium-sized companies, or for anyone interested in setting up a co-working community. The building also offers possibilities to refurbish it to fit a hospitality function.
You will find Villa Washington to be very centrally located in Otrobanda at LB Smith Square. The building sits on a 1030 m2 plot, with a 413 m2 useable built surface.
To place your bid, or for more information, please send an e-mail to jbuddingh@monumentenzorg.cw.
About Otrobanda
A part of the neighborhood and buildings on the premises has already been restored and is predominantly residential with some retail on the nearby Breedestraat (O). There are also several medium-range hotels/hostels in the immediate vicinity, and the more luxurious Kurá Botanica and the buzzing Ser’i Otrobanda Area across the bridge’s onramp.
The neighborhood is on the rise; surrounding streets and public spaces are currently being renovated and embellished. It lies within the boundaries of the World Heritage City. The demand for housing in Otrobanda has been increasing in recent years. The premises are located a 5-minute walk from the new hospital and a 10-minute walk from the Corendon Mangrove Hotel.
The premises are easily accessible by motorized transport. There is a lot of parking available at the public Waaigat parking nearby. Depending on the type of project that will take place, Aqualectra, the utility company, will need to assess whether an increase in water and electricity capacity in the vicinity will be necessary. According to the regulations of the Monument Law and the Island Development Plan (EOP), existing monuments must be restored, and new construction cannot exceed two – in exceptional cases, three – levels.
About Monumentenzorg
Stichting Monumentenzorg Curacao is a non-profit foundation with a mission to restore and preserve built heritage and to protect the historical fabric of World Heritage City Willemstad. For this reason in the contract of sale for this building, a couple of special provisions will be included. This includes the ‘maintenance clause’, obligating the buyer to maintain the building in good condition, and the ‘anti-speculation clause’, which prohibits the sale of the building for the first five years.

























































